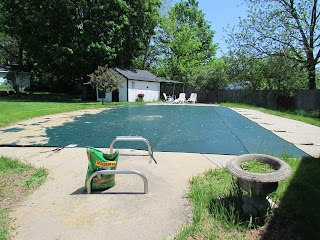This of course does not include furnishing the house.
XXXXXXXX House
Restoration
Feb 21, 2012
Exterior Projects
House
Roof of house, new layer of asphalt shingles-gutters.
Bid Amount $
LaDow Restoration
Foundation re-tuckpointed
Decorative Tooling on south parlor area.
Bid Amount $
LaDow Restoration
Window exteriors re-glazed (as needed) and painted.
Bid Amount $
(find contractor)
Rear porches rebuilt, wrap around porch constructed.
Bid Amount $
(find contractor)
Lattice beneath porches
(do ourselves)
Materials $
Carriage House
New Layer asphalt shingles-gutters.
Bid Amount $
LaDow Restoration
Exterior Powerwashed, painted
(do ourselves)
Materials $
Carriage House Foundation
(have it looked at)
Pool
Safety Fence
(research-get bids)
Heater-dead. (replace w/ wood burning-get bids)
Broken line (unknown if it is supply or return)
Filter system (unknown what is needed)
*will also need automatic pool cleaner, new solar cover, diving board, chemicals.
*look into contractors.
Canvas patio cover-restore.
Picket Fence-paint interior side.
House Interior
Plasterwork-drywall.
Work needed in
downstairs bath,
pantry ceiling.
North Bedroom (2nd floor)
1st floor Bedroom.
Drywall where possible*
Plaster work needed (includes ornamental)
South Parlor. Replace exploratory holes, touch up ornamental plaster work.
Living Room. Replace exploratory holes, touch up ornamental plaster work (more extensive)
Paint/Wallpaper.
2nd floor.
Windows/window tracks-treat as lead hazard in every room. *
Re paint trim and floor in south bedroom. Glue paper as needed.
Remove wallpaper in west and north bedrooms.
Tiffany Blue in West bedroom. Paint floor (brown) and trim (white)
Have boys choose color for North bedroom. Paint (caulk) floor (brown) and trim
(white)
Fresh coat of paint in hallway; hallway trim, hallway floor.
1st floor.
Windows/window tracks-treat as lead hazard in every room.
Remove paper in maid’s room, paint yellow (same as kitchen) Trim White.
Touch Up-Reglue paper in dining room. Strip as needed, Re paint trim white. Paint Floor (caulk)
Touch Up-Reglue paper in living room. Strip as needed, repaint trim white. Paint (caulk) floor.
Touch Up-Reglue paper in bedroom. Strip as needed, repaint trim white. Floor might need contractor. * Paint (caulk) floor.
Remove Paper (or choose replacement) paper in South Parlor. Strip as needed, repaint trim white. Paint Floor (caulk)
*hire chimney sweep to do safety check of fireplace
Kitchen/Baths/Laundry
Kitchen; new linoleum sheet goods in kitchen, possibly extend into maid’s room.
Radiant floor heat; remove radiators.
Replace windows with French door on east wall of maid’s room.
Exhaust fan installed in 1st floor bath; plaster work, remove wallpaper; new paint-or replace wallpaper. *double check plumbing and fixtures. Anchor sink.
*Remove soffits, replace upper cabinets with tall Ikea cabinets in white.
*Replace dishwasher; install jenn-aire range (hook up vent) Perhaps *buy microwave for above stove.
Clean lower cabinet interiors, replace shelf paper, repaint w/ enamel paint. Find *or replace handles.
*Perhaps replace countertop and sink.
*Buy 18” portable dishwasher for parties. *Buy a good dorm sized refrigerator for pantry.
refrigerator; commercial freezer and refrigerator in carriage house. *Service commercial freezer and refrigerator, and jenn aire stove.
Choose/install new lighting for kitchen.
Repaint pantry; repaint trim white in kitchen, maid’s room, pantry.
*explore possible places to put washer/dryer on second floor w. contractor.


































